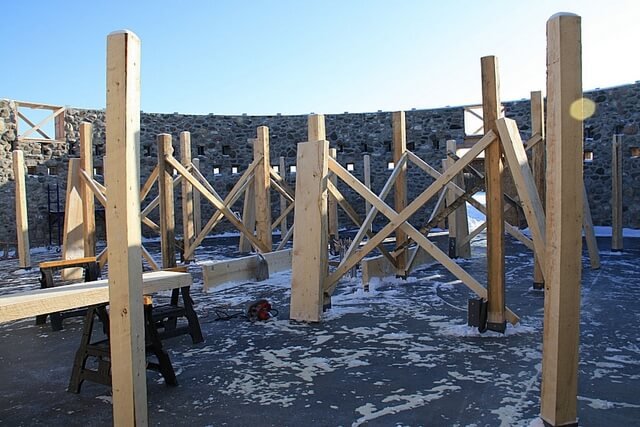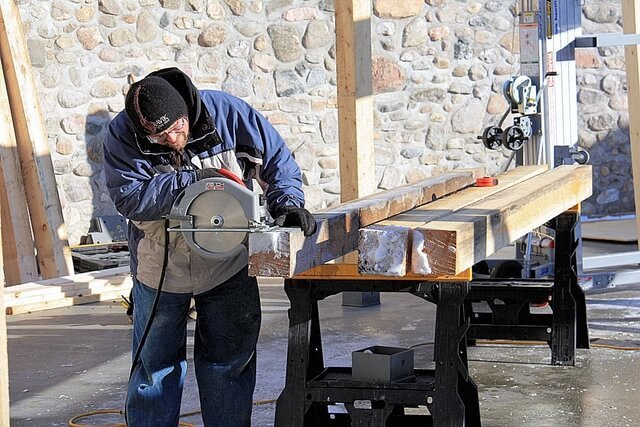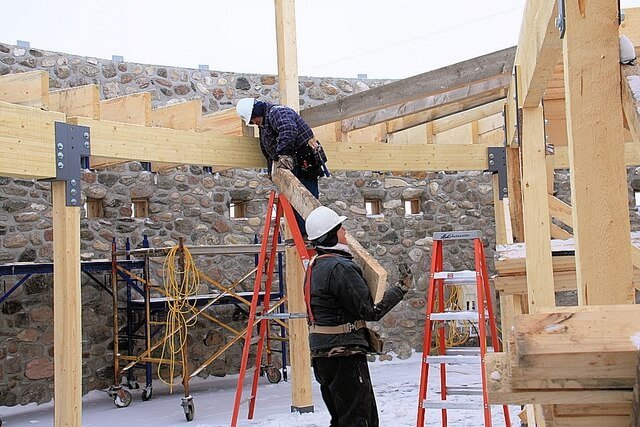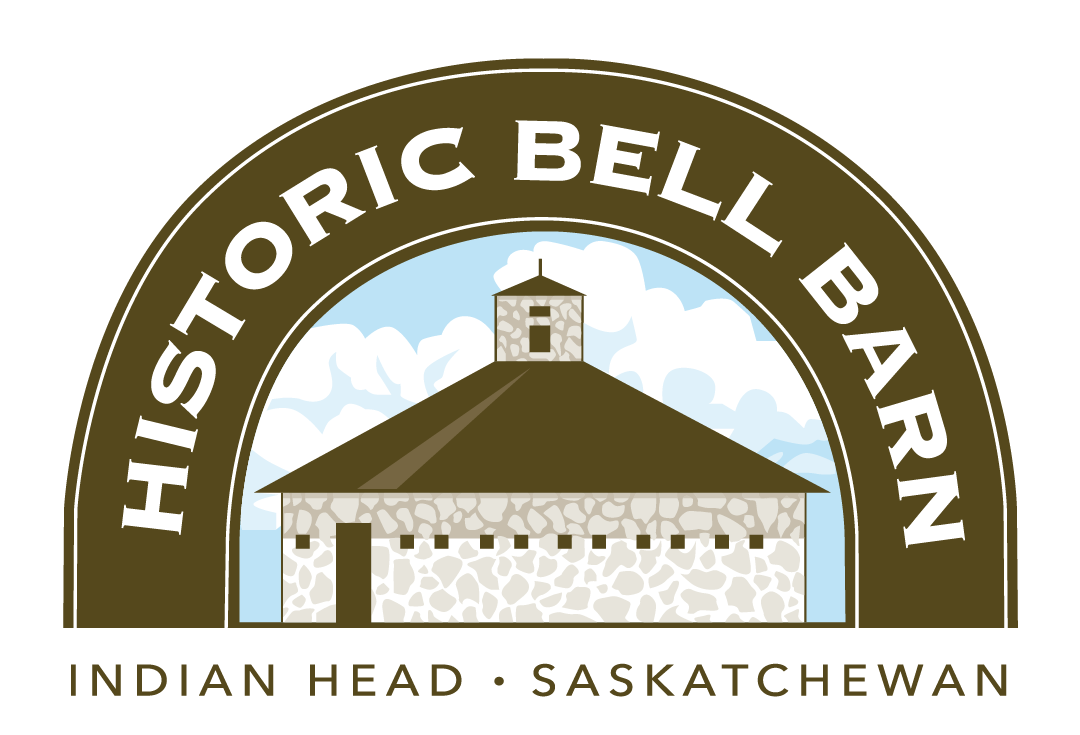
0356-Bell-Barn-Restoration-5152-Dan-Loran-4-Jan,-2010

0358-Bell-Barn-Restoration-5252-Dan-Loran-4-Jan,-2010

0362-Bell-Barn-Restoration-5292-Dan-Loran-4-Jan,-2010

0365 Bell Barn Restoration 533 Dan Loran 6 Jan 2010
6 January 2010 - With the snow removed, installation of the vertical timbers can commence.

0372 Bell Barn Restoration 5451 Dan Loran 11 Jan 2010
11 January 2010 - The rectangular central frame, which originally accommodates bins and stalls, will again support the lookout tower on top of the roof.

0377-Bell-Barn-Restoration-5501-Dan-Loran-Jan.13th-2010

0389 Bell Barn Restoration 5901 Dan Loran 20 Jan 2010
20 January 2010 - Frank Korvemaker (left), Chair of the Bell Barn Society, discusses the loft construction with Ken Baker, supervisor for Hahn Contractors.

0391 Bell Barn Restoration 6001 Dan Loran 21 Jan 2010
21 January 2010 - Carpenters begin installation of the loft floor curved ring beam.

0393 Bell Barn Restoration 5941 Dan Loran 21 Jan 2010
21 January 2010 - Carpenters install another segment of the curved ring beam that will support the loft floor joists.

0414 Bell Barn Restoration 6191 Dan Loran 28 Jan 2010
28 January 2010 - After the ring beam has been bolted in place, the cross bracing between the 14 vertical timbers has been removed, considerably opening up the space inside the Barn.

0415 Bell Barn Restoration 6201 Dan Loran 28 Jan 2010
28 January 2010 - The joists for the loft floor are now being inserted into the slots left in the stone wall, while the other ends rest on the ring beam.

0418 Bell Barn Restoration 6231 Dan Loran 28 Jan 2010
28 January 2010 - Each floor joist end is encased in plastic to prevent moisture in the mortar from leaching into the wood when the space around the beams is filled with mortar and stone in the spring.

0425 Bell Barn Restoration 6301 Dan Loran 28 Jan 2010
28 January 2010 - The first of 14 vertical posts that will hold the ring beam for the roof is installed.

0430 Bell Barn Restoration 334 a Gerald Pletz Dan Loran 29 Jan 2010
29 January 2010 - Gerald Pletz has joined the other Hahn Contracting carpenters of Fort QuAppelle to work on the wooden loft and roof construction.

0442 Bell Barn Restoration 6451 Dan Loran 2 Feb 2010
2 February 2010 - The newly installed loft floor joists are inserted into the stone wall at one end, and rest on a laminated wooden ring beam at the other.

0451 Bell Barn Restoration 6541 Dan Loran 2 Feb 2010
2 February 2010 - Carpenters hoist up the loft floor joists in basically the same process as their predecessors did in 1882

0452 Bell Barn Restoration 666 Dan Loran 3 Feb 2010
3 February 2010 - The vertical beams that will support the ring beam for the roof rafters start to project above the 14-foot high stone wall.

0457 Bell Barn Restoration 6601 Dan Loran 3 Feb 2010
3 February 2010 - The lower ring beam supports the floor joists for the loft, while carpenters begin to install vertical posts for the upper ring beam to support the roof rafters.

0470 Bell Barn Restoration 6721 Dan Loran 4 Feb 2010
4 February 2010 - The underside of the loft floor at the Bell Barn reconstruction.

