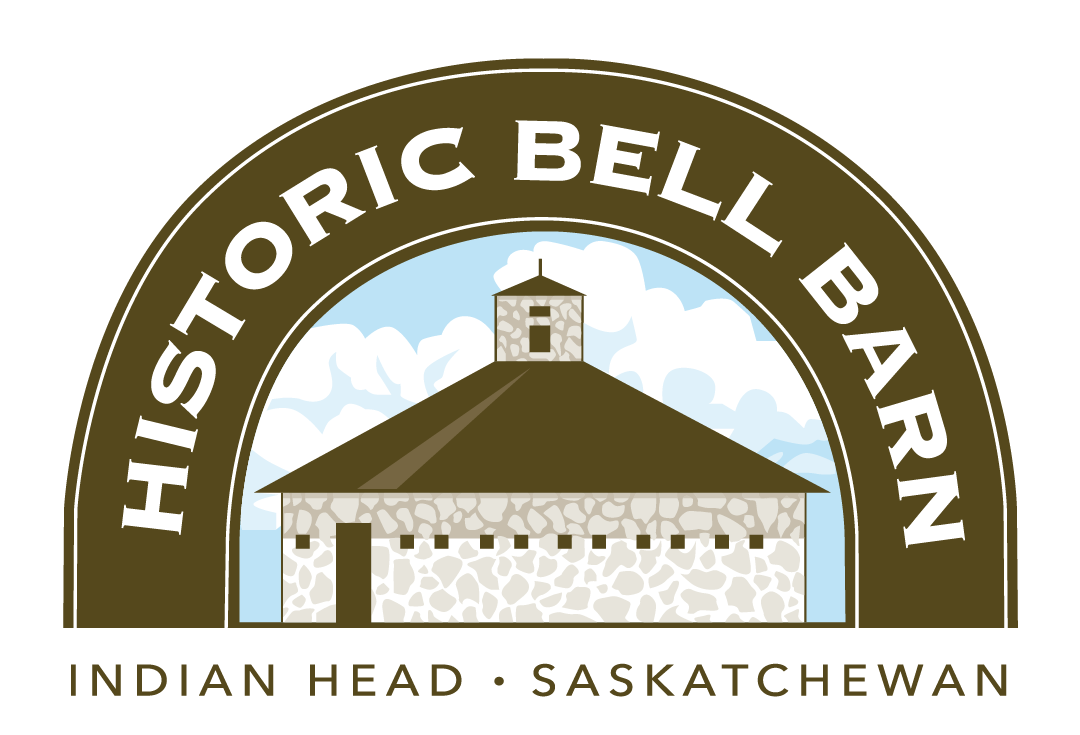
0475-Bell-Barn-Restoration-678-Dan-Loran-Feb-8,-2010
9 February 2010 - The light begins to dim as the loft floor boards are nailed to the joists.

0478 Bell Barn Restoration 682 Dan Loran 9 Feb 2010
9 February 2010 - The light begins to dim as the loft floor boards are nailed to the joists.

0490 Bell Barn Restoration 693 Dan Loran 11 Feb 2010
11 February 2010 - Close-up view of the ring beam segment installed on top of the vertical roof structure beams.

0494 Bell Barn Restoration 699 Dan Loran 11 Feb 2010
11 February 2010 - After several months working unseen inside the Bell Barn stone wall, the carpenters are now visible from outside the building as they start to erect the roof structure.

0508-Bell-Barn-Restoration-713-Feb.18th-2010-Dan-Loran-18-Feb-2010

0509 Bell Barn Restoration 714 Dan Loran 22 Feb 2010
22 February 2010 - A stockpile of lumber has been stacked on the loft floor for use in building the floor and the roof structure.

0512 Bell Barn Restoration 717 Dan Loran 22 Feb 2010
22 February 2010 - Carpenters from Hahn Contracting, Fort QuAppelle, take a break inside their heated shelter.

0514 Bell Barn Restoration 719 Dan Loran 22 Feb 2010
22 February 2010 - The roof structure for the reconstructed Bell Barn starts to be visible to people who drive by the site.

0520 Bell Barn Restoration 724 Dan Loran 10 March 2010
10 March 2010 - The framework for the lookout tower is erected in the centre of the loft.

0522 Bell Barn Restoration 726 Dan Loran 10 March 2010
10 March 2010 - A large quantity of roof boards are stacked in the loft, ready for use after the rafters are installed.

0524 Bell Barn Restoration 728 Dan Loran 10 March 2010
10 March 2010 - The first set of stairs leading up to the loft is under construction.

0531 Bell Barn Restoration 745 Dan Loran 10 March 2010
10 March 2010 - A general view of the Bell Barn and the Cottage Washroom and Maintenance Building from Highway 56.

0534-Bell-Barn-Restoration-762-March-18,-2010-Dan-Loran

0551-Bell-Barn-Restoration-769-March-22,-2010-Dan-Loran

0558 Bell Barn Restoration 777 23 March 2010 Dan Loran
23 March 2010 - The pot lights under the eaves will provide a dramatic view of the reconstructed stone Bell Barn at night.

0561 Bell Barn Restoration 780 23 March 2010 Dan Loran
23 March 2010 - View inside the loft looking at the new rafters supported on the curved ring beam and square central lookout tower framework.

0562 Bell Barn Restoration 781 23 March 2010 Dan Loran
23 March 2010 - The view from the loft floor through the framework that will hold the lookout tower, with newly-placed rafters ready for installation of the wooden decking.

0566 Bell Barn Restoration 785 23 March 2010 Dan Loran
23 March 2010 - One of the carpenters nails roof boards onto the new rafters.

0580 Bell Barn Restoration 808 Dan Loran 26 March 2010
26 March 2010 - People driving by the Bell Barn now see a very impressive complex, including the Cottage Washroom-Maintenance Building with its new sheet metal roof.

0605 Bell Barn Restoration 840 Dan Loran 30 March 2010
30 March 2010 - The central stairwell and support for the roof trusses.
