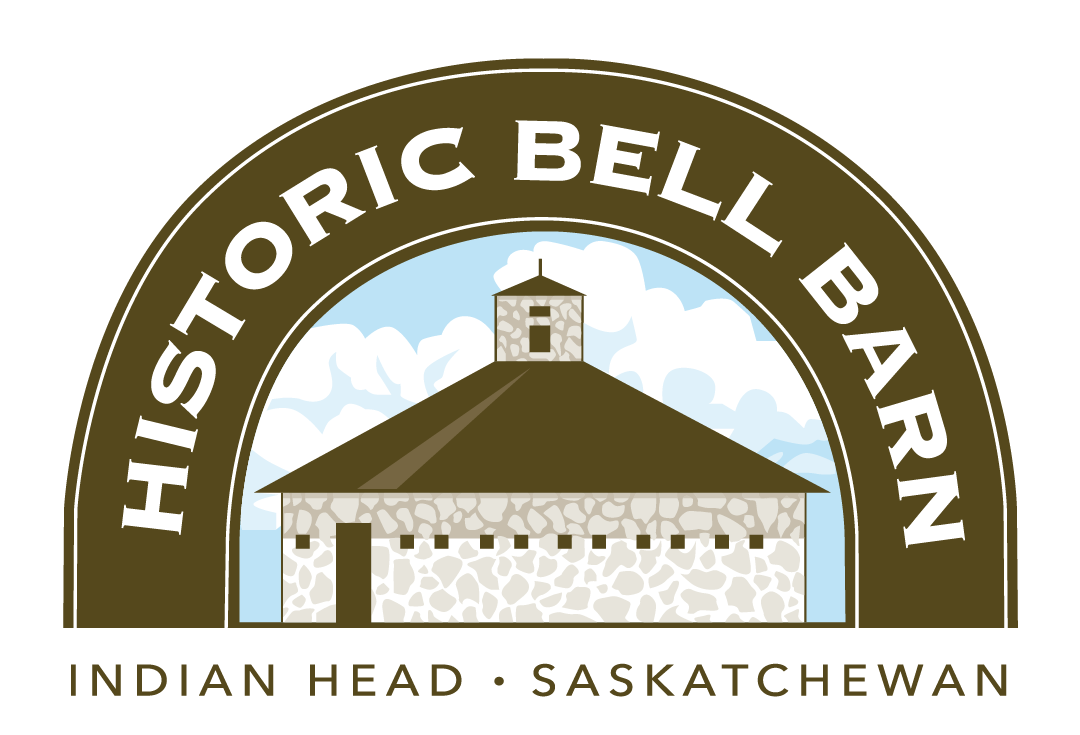Bell Barn Reconstruction
This Album documents the dismantling and reconstruction of the historic Bell Barn between 2008 and 2010.

Dismantling the Bell Barn - April 2008 >
These photos document the dismantling of the Bell Barn in April 2008, salvage of certain materials and preservation of original segments of the barn.
Reconstruction 1 - New Site and Foundation - 2007 - 2008 >
This album shows the preliminary work that took place at the new barn site before major reconstructionm started in July 2009.
Reconstruction 2 - Stone Wall - 2009 >
This album provides images of the reconstruction of the Bell Barn by Gracom Masonry of Regina during 2009 and 2010.
Reconstruction 3 - Interior, Loft and Roof >
This album features reconstruction of the barn interior by Hahn Contracting of Fort Qu'Appelle, and includes the loft and roof. The work started late in 2009 and was completed in July 2010.
Displays Design and Construction - 2009 - 2010 >
This album includes design proposals, meetings, and production of the interior and exterior display features by Beauchesne & Company, of Regina in 2009 - 2010.
Cottage Maintenance and Washroom Building - 2009 - 2010 >
This album shows photos of the construction of a new building by Hahn Contracting of Fort Qu'Appelle to accommodtae the maintenance and washroom needs of the site. It's design is based on the design of the original Bell Farm Cottages and Blacksmith Shop.






