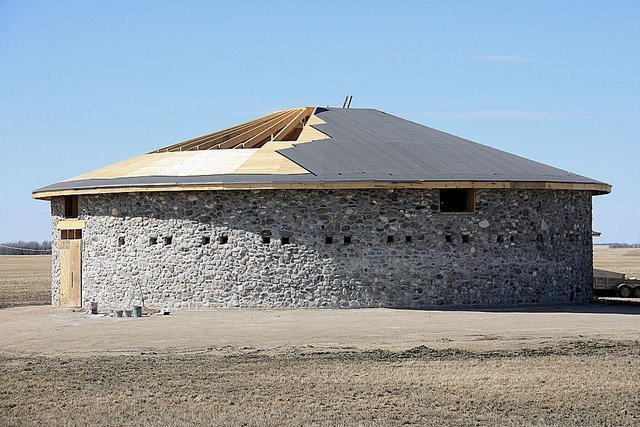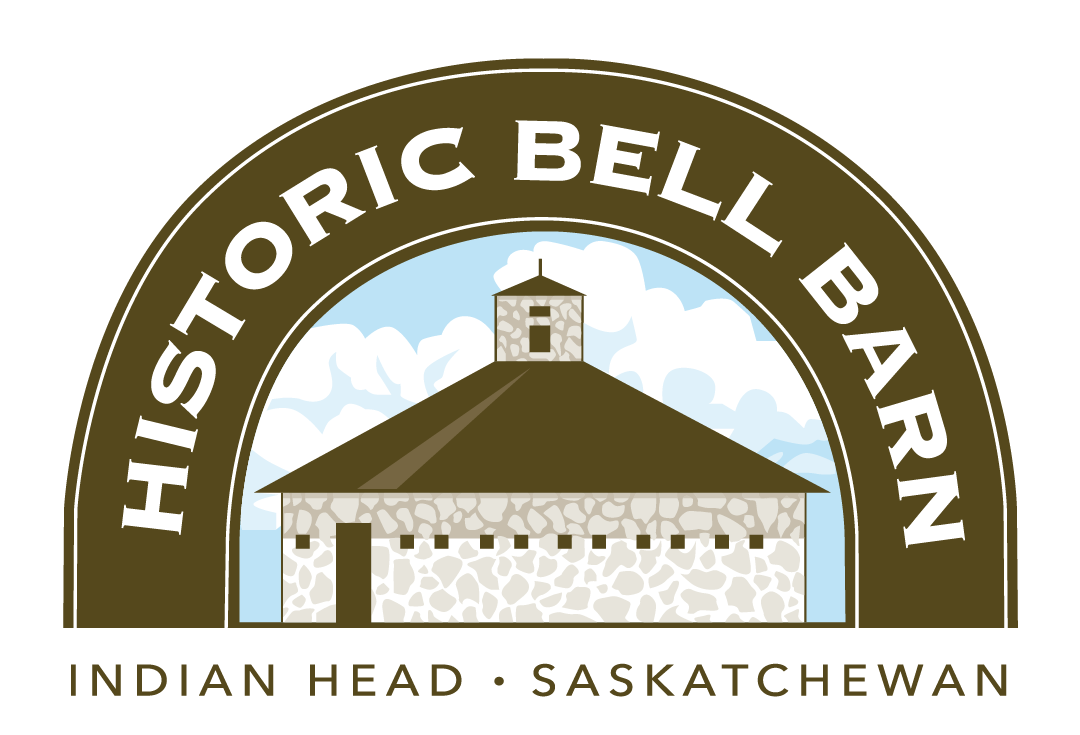
0610 Bell Barn Restoration 845 Dan Loran 31 March 2010
31 March 2010 - Carpenters start building the railings for the stairwell to the left.

0624 Bell Barn Restoration 859 Dan Loran 1 April 2010
1 April 2010 - The completed railings for one of the stairwells to the loft.

0636 Bell Barn Restoration 875 Steve Gagnon Gracom Dan Loran 5 April 2010
5 April 2010 - Steve Gagnon, of Gracom Masonry, helps insert stones around the loft floor joists.

0638 Bell Barn Restoration 880 Dan Loran 5 April 2010
5 April 2010 - Bill Martyniuk, one of the stonemasons with Gracom Maso0nry, of Regina. working inside the bell Barn.

0640 Bell Barn Restoration 884 Dan Loran 5 April 2010
5 April 2010 - Les Dales, on floor, measures the curvature for the reception counter.

0641 Bell Barn Restoration 893 Dan Loran 6 April 2010
6 April 2010 - Stonemasons from Gracom masonry, Regina, return to fill in the gaps around each of the floor joists beneath the loft floor.

0649 Bell Barn Restoration 903 Dan Loran 7 April 2010
7 April 2010 - Electricians install metal conduit for the electrical system.

0654 Bell Barn Restoration 912 Dan Loran 8 April 2010
8 April 2010 - The Bell Barn with roofing paper installed on the north half of the roof.

0667 Bell Barn Restoration 918 Dan Loran 13 April 2010
19 April 2010 - Dales Construction starts to build the curved reception counter.

0676 Bell Barn Restoration 938 Dan Loran 20 April 2010
20 April 2010 - The framework for the curved reception counter has been completed.

0686 Bell Barn Restoration 949 Dan Loran 21 April 2010
21 April 2010 - Stonemasons from Gracom Masonry face the reception counter with field stone.

0689 Bell Barn Restoration 955 Dan Loran 22 April 2010
22 April 2010 - The concrete pad on the north entrance to the Bell Barn is poured.

0691 Bell Barn Restoration 957 Dan Loran 22 April 2010
22 April 2010 - Most of the stonework facing the reception counts is completed.

0694 Bell Barn Restoration 960 Dan Loran 22 April 2010
22 April 2010 - Lumber for the roof is lifted into the loft through one of the four small doors.

0696 Bell Barn Restoration 962 Dan Loran 22 April 2010
22 April 2010 - Ken Baker [left] of Hahn Contractors, Fort QuAppelle talks with Jerry Willerth (Vice Chair of the Bell Barn Society) after the north entrance pad has been poured.

0699 Bell Barn Restoration 967 26 April 2010 Dan Loran
26 April 2010 - A stonemason completes the stone facing for the Visitor Reception counter.

0700 Bell Barn Restoration 969 26 April 2010 Dan Loran
26 April 2010 - Boards are passed through the last opening of the roof.

0702 Bell Barn Restoration 971 26 April 2010 Dan Loran
26 April 2010 - Roofers start to a sealing membrane over the wooden surface of the reconstructed Bell Barn roof.

0703 Bell Barn Restoration 990 27 April 2010 Dan Loran
27 April 2010 - The frame for the cupola lookout tower is installed, thereby recreating the original overall appearance of the historic Bell Barn for the first time sine 1923.

0705 Bell Barn Restoration 976 27 April 2010 Dan Loran
27 April 2010 - The stone facing is completed on the Visitor Reception counter.
