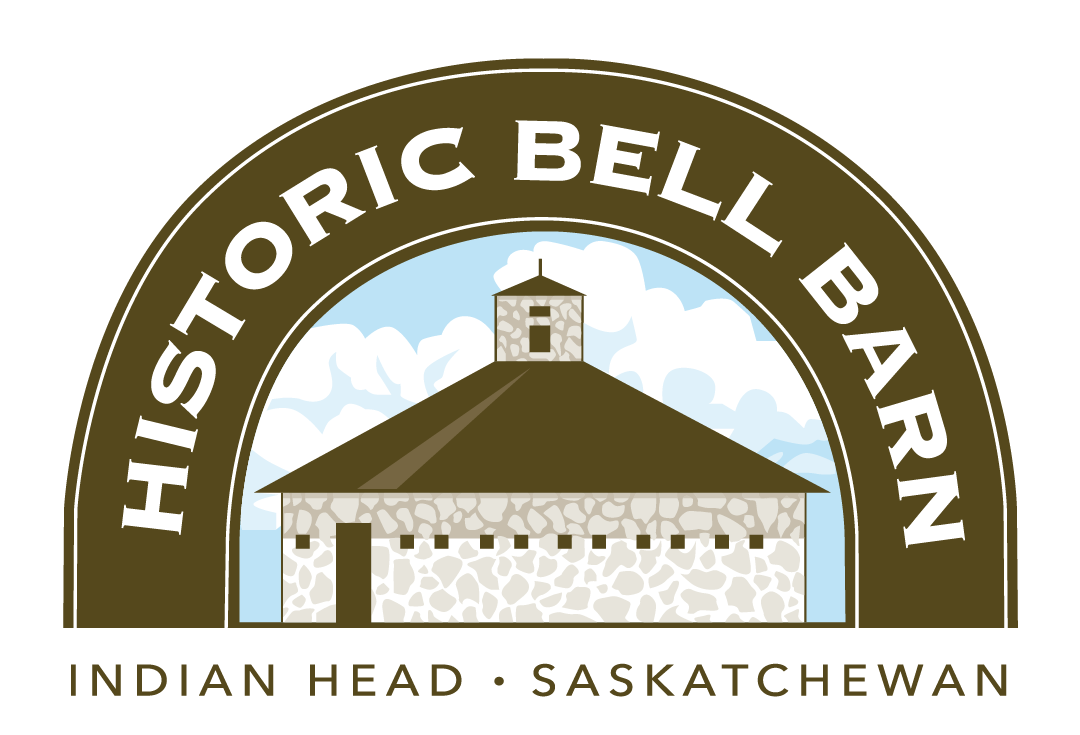
w0125 Bell Barn Reconstruction 1241 Dan Loran 21 Aug 2009
A view inside the round stone barn. A string attached to the vertical post at the left is used to determine the exact height of the small square windows.

w0131 Bell Barn Reconstruction 130 Les Dales1 Dan Loran 21 Aug 2009
Carpenter Les Dales, of Indian Head.

w0132 Bell Barn Reconstruction 1331 Dan Loran 22 Aug 2009 text
22 August 2009 - After 24 days, the Bell Barn reconstruction, by Gracom Masonry of Regina and Dales Construction of Indian Head, is progressing well, with almost half of the round stone wall rebuilt.

w0137 Bell Barn Reconstruction 1361 Dan Loran 1 Sept 2009
The Bell Barn has been a subject for photographers for over 125 years, and is again serving that role.

w0140 Bell Barn Reconstruction 1391 Dan Loran 1 Sept 2009
1 September 2009 - One of the four hay loft doorway rough bucks is installed on the stone wall. Two are located above the north and south doorways; and two in the centre of the east and west segments of the wall.

w0151 Bell Barn Reconstruction 1501 Dan Loran 4 Sept 2009
As the stones are placed level with the tops of the rough bucks for the hay loft doors, they reach the 14 foot height to which the entire stone wall will be built.

w0155 Bell Barn Reconstruction 1551 Dan Loran 9 Sept 2009
9 September 2009 - A stonemason installs metal pockets into the stone wall.

w0167 Bell Barn Reconstruction 1671 Dan Loran 9 Sept 2009
The view from inside the barn as the stonemasons set the metal joist pockets in place.

w0173 Bell Barn Reconstruction 1731 Dan Loran 9 Sept 2009
A series of bricks set into the wall will form the level base for the metal joist pockets.

w0174 Bell Barn Reconstruction 1741 Dan Loran 9 Sept 2009
Looking along the interior north section of the round stone wall, with the north door frame set in place.

w0176 Bell Barn Reconstruction 1761 Dan Loran 9 Sept 2009
A close-up view of the stone wall as construction nears the 14 foot level.

w0178 Bell Barn Reconstruction 1781 Dan Loran 9 Sept 2009
A view of the west section of the Bell Barn round stone wall reconstruction, showing two levels of work.

w0182 Bell Barn Reconstruction 1821 Dan Loran 10 Sept 2009
10 September 2009 - The arrows on the new sign, recognizing the financial contribution from the federal government, point directly up to the red thermometer.

w0184 Bell Barn Reconstruction 184 CanaryField1 Dan Loran 10 Sept 2009
Even in its partially constructed state, the Bell Barn can be the subject for some artistic photography, such as this view from inside the canary seed field west of the Barn.

w0188 Bell Barn Reconstruction 1881 Dan Loran 10 Sept 2009
A close-up view of the north door frame and of the north hay loft door frame.

w0190 Bell Barn Reconstruction 1901 Dan Loran 10 Sept 2009
A stonemason installs stone next to the rough bucks for the north door and north hay loft door.

w0192 Bell Barn Reconstruction 1921 Dan Loran 10 Sept 2009
A stonemason uses a level to set the stones at the exact 14 foot height next to the rough buck for the north hay loft door.

w0193 Bell Barn Reconstruction 1931 Dan Loran 10 Sept 2009
Setting the last stones at the 14 foot height requires exact placement and careful measurement.

w0200 Bell Barn Reconstruction 1993 Dan Loran 11 Sept 2009
11 September 2009 - Stonemasons install stones around the rough buck for one of the hay loft doors.

w0202 Bell Barn Reconstruction 2013 Dan Loran 11 Sept 2009
Determining the right consistency for the mortar is both a scientific formula and a judgment call by the stonemasons.
