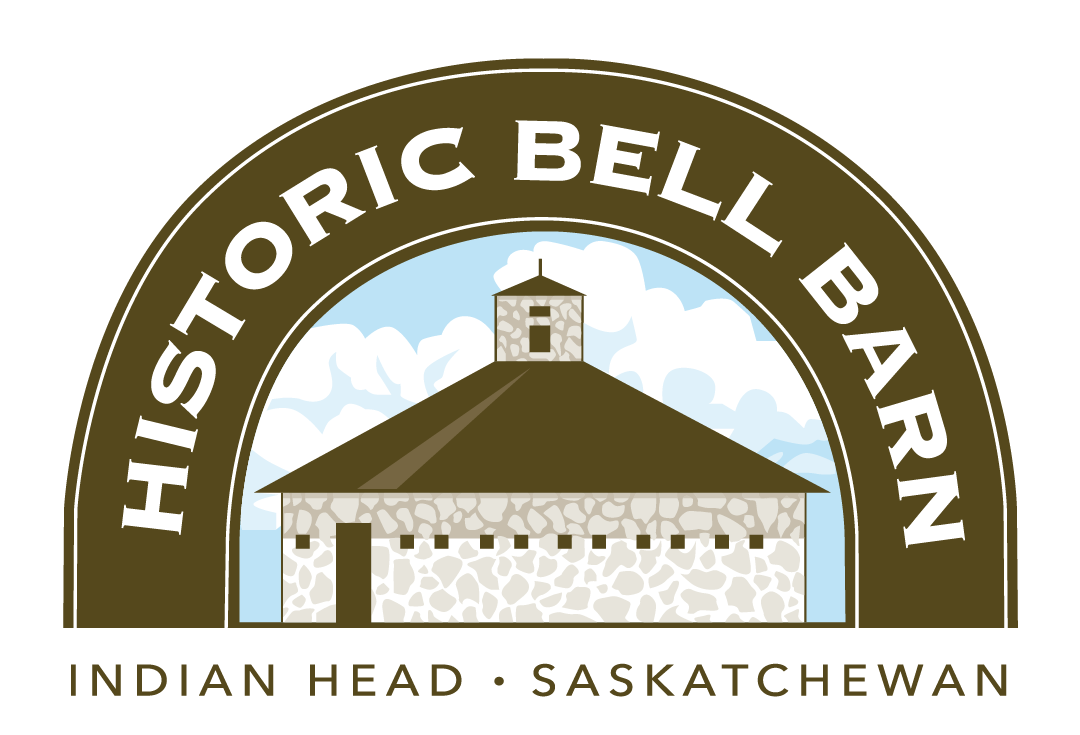
w0204 Bell Barn Reconstruction 2033 Dan Loran 11 Sept 2009
At the 14 foot height the wall is leveled off and metal brackets are installed to hold the ring beam that will form the base for the roof's rafter system.

w0206 Bell Barn Reconstruction 2053 Dan Loran 11 Sept 2009
If the mortar dries too rapidly on a hot day, the stonemasons add extra water to bring it back to its proper consistency.

w0207 Bell Barn Restoration 2071 Dan Loran 12 Sept 2009
12 September 2009 - A row of metal pockets for the loft floor joists are set in place before the next layer of stones is installed.

w0211 Bell Barn Restoration 2101 Dan Loran 12 Sept 2009
View from the south - for the first time, the entire visible section of the reconstructed Bell Barn stone wall has now reached the 14 foot height.

w0217 Bell Barn Restoration 2161 Dan Loran 13 Sept 2009
At the 14 foot level, the top of the stone wall is now made perfectly level in line with the top of the hay loft door rough bucks.

w0219 Bell Barn Restoration 2181 Dan Loran 13 Sept 2009
Looking in the opposite direction, towards the east hay loft door frame, the centre of the wall still needs to be filled in.

w0223 Bell Barn Restoration 2221 Dan Loran 13 Sept 2009
From Highway 56, the full 14 foot height of the reconstructed wall can be seen as it extends from the south door on the left to the east hay loft door rough buck.

w0225 Bell Barn Restoration 2241 Dan Loran 13 Sept 2009
A band of dark heavy clouds builds up in the southwest as a major storm moves in from Montana and prepares to inundate southern Saskatchewan.

w0226 Bell Barn Restoration 2251 Dan Loran 13 Sept 2009
Inside the barn, the metal pockets for the loft floor joists are shown above the small square windows.

w0228 Bell Barn Restoration 2421 Dan Loran 14 Sept 2009
14 September 2009 - From inside the barn, each small square window provides only a small glimpse of what lies beyond - here a colourful sunset.

w0229 Bell Barn Restoration 2281 Dan Loran 14 Sept 2009
Stonemasons added the finishing touches to the wall segment between the north door and the west hay loft window rough buck.

w0231 Bell Barn Restoration 2301 Dan Loran 14 Sept 2009
Any roughness to the mortar surface is brushed smooth as the final task before moving on to the next area.

w0233 Bell Barn Restoration 232 Daves First Stone1 Dan Loran 14 Sept 2009
Before the stonemasonry work ends, general labourer Michael

w0235 Bell Barn Restoration 2341 Dan Loran 14 Sept 2009
Sunrises and sunsets will provide special lighting effects on the small square windows, and vary with the seasons.

w0236 Bell Barn Restoration 2351 Dan Loran 14 Sept 2009
Two of the square 8 x 8 inch square windows turn a bright red as the setting sun reflects off the wood frames.

w0242 Bell Barn Restoration 2411 Dan Loran 14 Sept 2009
Sunset at the almost completed reconstruction of the Bell Barn.

w0246 Bell Barn Restoration 2501 Dan Loran 15 Sept 2009
15 September 2009 - From the southwest, the Bell Barn stone wall reconstruction is basically finished, and the Gracom Masonry crew has removed the accompanying scaffolding and some of the rocks surrounding the exterior of the wall.

w0252 Bell Barn Restoration 284 Lynda Haverstock1 Dan Loran 23 Sept 2009
With trowel in one hand, and a stone in the other, the Hon. Lynda Haverstock, Honorary Patron of the Bell Barn Society, gets ready to lay one of the last stones on top of the reconstructed round stone wall.

w0254 Bell Barn Restoration 2701 Dan Loran 23 Sept 2009
23 September 2009 - The stonemasons close in from both sides to complete the top of the wall.

