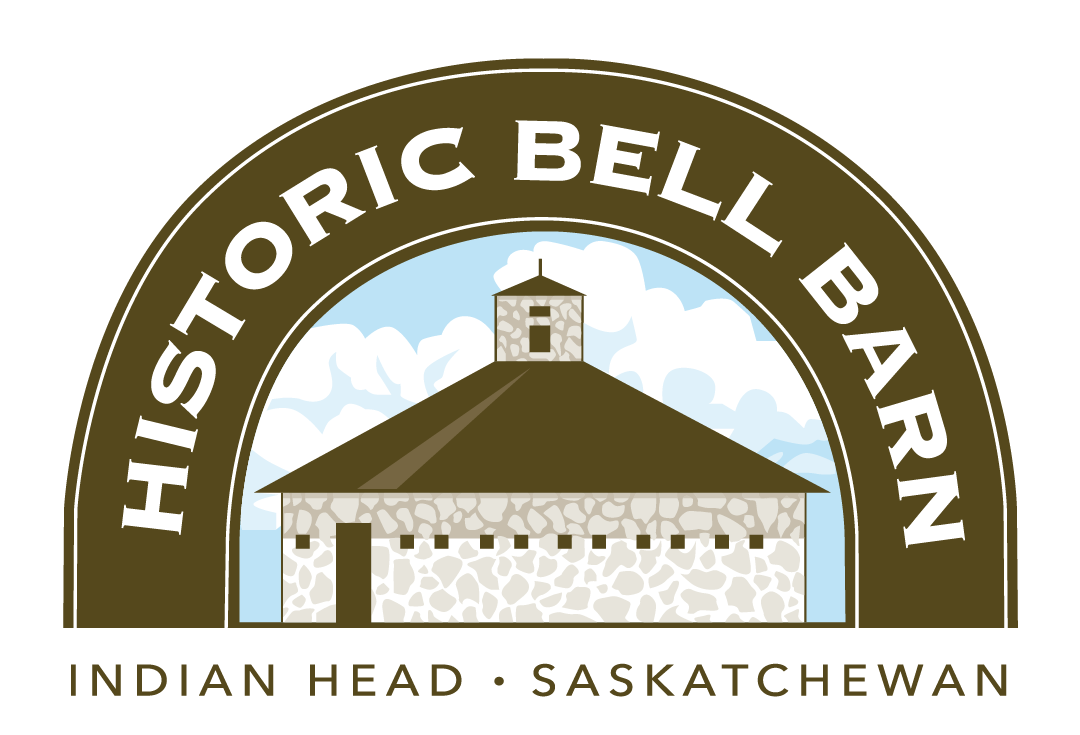1944 - Bell Farm Cottages 6 & 7 - Martin-Willerth House - exterior
Two former wooden Bell Farm Cottages linked with a common hallway and central entry below the dormer. A sunroom with a stone foundation was also added.
SOURCE:
The Country Guide, Vol. 63, April 1944, p. 57 - https://archive.org/details/N027569/page/57/mode/2up
RESEARCH BY:
Michelle Cabana, Saskatoon, Sask.; and Frank Korvemaker, Regina, Sask.

