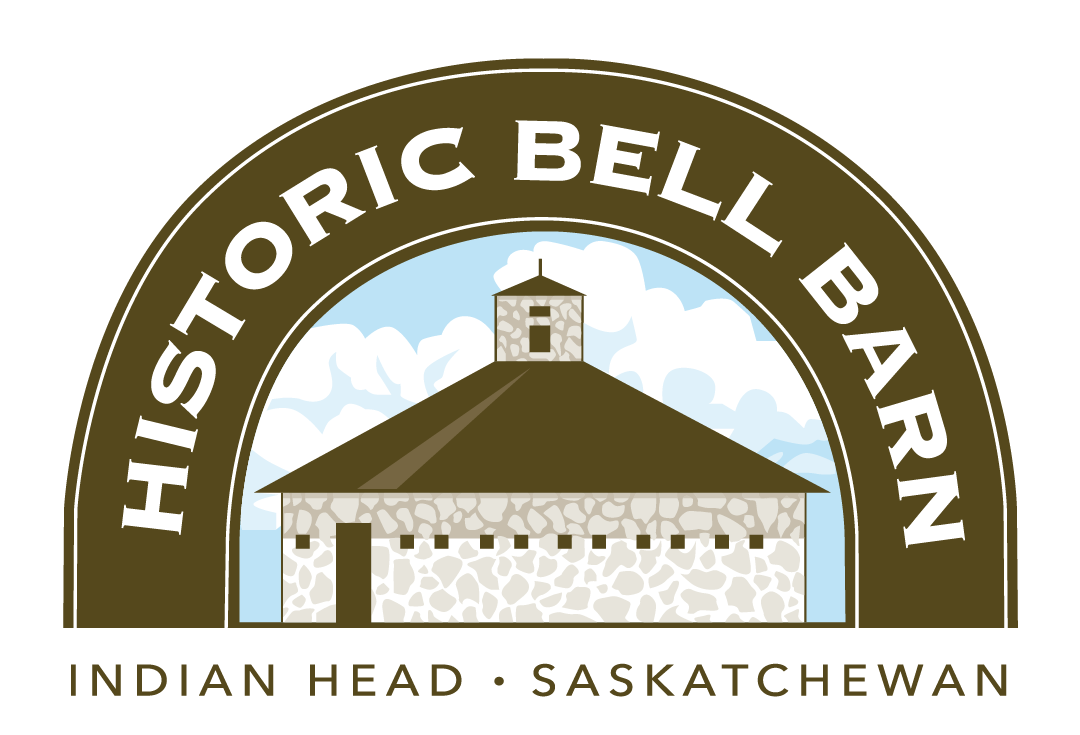1884 - Drawing of the Bell Farm hedquarters by T.H. Thomas
T.H. Thomas visited the Bell Farm along with members of the British Association on Oct. 25, 1884. While there, Thomas made a sketch of the Bell Farm, and then likely based this final drawing on both the sketch and his memory of the site. A portion of the round barn is shown at the far right; while the square blacksmith shop, with its central cupola, brick chimney and vertical wood siding is to the left of the barn.
This is the only image that shows a flag flying on the tall flag pole east of the house; unfortunately we are unable to determine the design of the flag.
There are a number of embellishments on the main house and elsewhere that did not exist.
SOURCE:
Glembow Museum & Archives: NA 1406-143: Sketch of the Bell Farm, Oct. 25, 1884, by T.H. Thomas, during the visit by members of the British Association.
RESEARCH BY:
Michelle Cabana, Saskatoon, Sask., and Frank Korvemaker, Regina, Sask.

