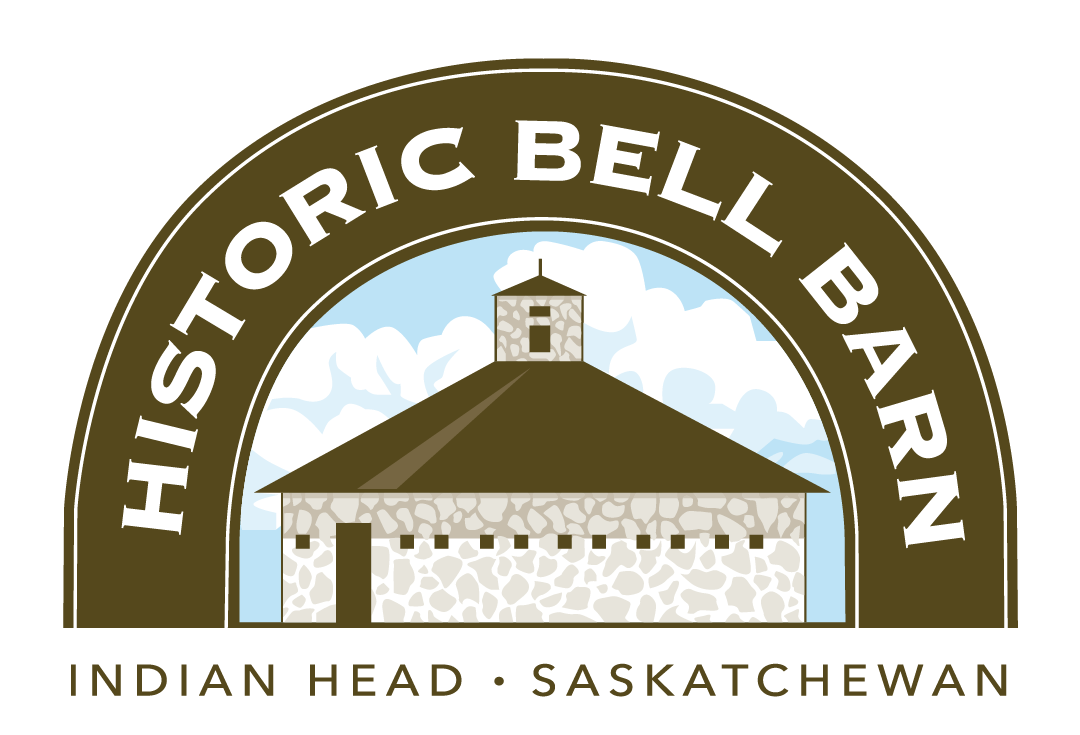1882 - Bell Farm Plan - with added colour
The layout for the Bell Farm included a zig-zag pattern along the east and west sides after the squatter settlement was concluded.
This colour version uses the Plan of the proposed Bell Farm, as surveyed by Henry Carre in July 1882 as a base. The lands in yellow were homestead lands to be acquired by the Qu'Appelle Valley Farming Company from the federal government and from the Canadian Pacific Railway Company; the lands in orange were to be purchased from the Hudson’s Bay Company; and the lands in blue were reserved for schools, and had to be acquired separately.
As a result of squatters on the property, the ultimate borders for the Bell Farm were different, particularly along the east and west sides.
SOURCES:
Brad Pickard - via Library and Archives Canada
Provincial Archives of Saskatchewan: Bell Farm map, by Henry Carre, July 1882.
RESEARCH BY:
Frank Korvemaker, Regina, Sask.

