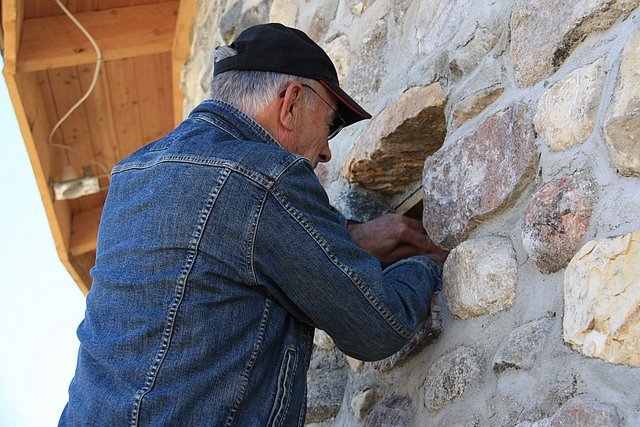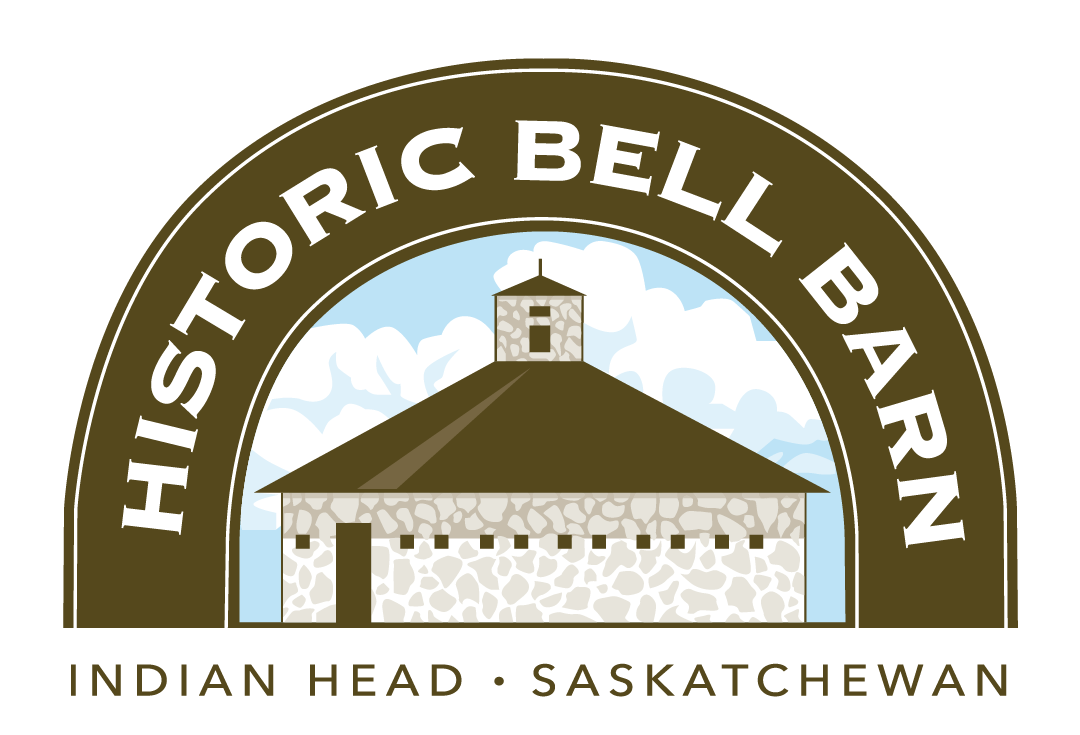
0794 Bell Barn Restoration 1109 21 May 2010 Dan Loran
21 May 2010 - A general view of the Bell Barn from the north, with the completed sheet metal roof and the frame for the exterior interpretive sign at the right.

0795 Bell Barn Restoration 1103 21 May 2010 Dan Loran
21 May 2010 - The view from the inside through one of the glass blocks provides an interesting artistic image.

0796 Bell Barn Restoration 1104 21 May 2010 Dan Loran
21 May 2010 - Jerry Willerth, vice-chair of the Bell Barn Society installs the wooden blocks to hold the glass blocks in place.

0797 Bell Barn Restoration 1105 21 May 2010 Dan Loran
21 May 2010 - Jerry Willerth installing the glass blocks in the 8 x 8 inch window openings.

0800 Bell Barn Restoration 1108 21 May 2010 Dan Loran
21 May 2010 - View of the reconstructed Bell Barn and the Cottage Washroom - Maintenance Building from the west.

0804 Bell Barn Restoration 1112 26 May 2010 Dan Loran
26 May 2010 - Electricians install lighting under the loft floor

0806 Bell Barn Restoration 1114 26 May 2010 Dan Loran
26 May 2010 - Carpenters install windows over one of the two main doorways.

0809 Bell Barn Restoration 1117 26 May 2010 Dan Loran
26 May 2010 - View of the loft floor and one of the loft door openings. (Dan Loran)

0818 Bell Barn Restoration 1126 31 May 2010 Dan Loran
31 May 2010 - Several wooden stalls have been salvaged from a nearby old barn slated for demolition, and reconstructed in the Bell Barn.

0819 Bell Barn Restoration 1127 31 May 2010 Dan Loran
31 May 2010 - View into the reconstructed wooden horse stall.

0833 Bell Barn Restoration 1144 1 June 2010 Dan Loran
1 June 2010 - Construction of the stairs into the cupola lookout tower gets underway.

0836 Bell Barn Restoration 1157 2 June 2010 Dan Loran
2 June 2020 - Lights are installed between the rafters of the roof in the loft.

0838 Bell Barn Restoration 1149 1 June 2010 Dan Loran
1 June 2020 - While electricians work inside the Barn, roofers finish applying sheet metal to the roof.

0842 Bell Barn Restoration 1165 2 June 2010 Dan Loran
2 June 2010 - A view of the reconstructed Bell Barn and Cottage Washroom

0845 Bell Barn Restoration 1156 2 June 2010 Dan Loran
2 June 2010 - Building the boxes for the electrical light fixtures.

0852 Bell Barn Restoration 1163 2 June 2010 Dan Loran
2 June 2010 - Carpenters install the pole on top of the cupola.

0858 Bell Barn Restoration 1170 4 June 2010 Dan Loran
4 June 2010 - The stairs leading up into the cupola lookout tower near completion.

0860 Bell Barn Restoration 1172 4 June 2010 Dan Loran
4 June 2010 - Carpenters affix spindles to the railings for the stairs leading into the cupola.

0863 Bell Barn Restoration 1176 4 June 2010 Dan Loran
4 June 2010 - The cupola lookout tower is faced with maroon siding.

0864 Bell Barn Restoration 1177 4 June 2010 Dan Loran
4 June 2010 - The exterior of the Bell Barn nears completion.
