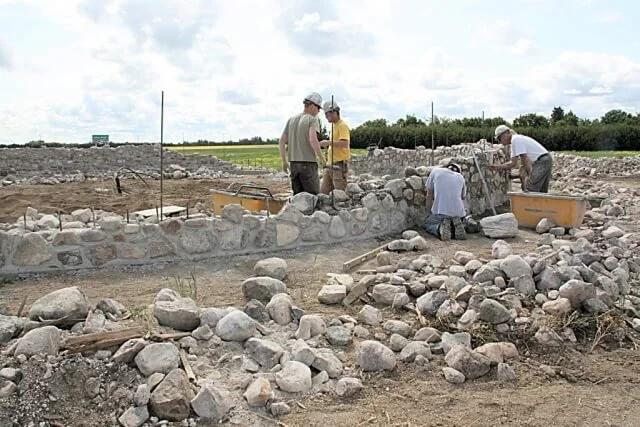
w0032 Bell Barn Reconstruction 321 Dan Loran 4 Aug 2009
After a wall segment dries and is firm enough to hold the weight of more stones, the next layer is set in place.

w0038 Bell Barn Reconstruction 381 Dan Loran 4 Aug 2009
Some stones are so large that they extend well beyond the halfway point in the two-foot thick wall.

w0041 Bell Barn Reconstruction 40 Dan Loran 5 Aug 2009
5 August 2009 - The north entry into the barn is kept open to give the Bobcat easy access for delivering stones and mortar into the interior.

w0042 Bell Barn Reconstruction 411 Dan Loran 5 Aug 2009
The frame (called a buck) for the south door is set in place, enabling the stone wall to be built right up against the wood.

w0051 Bell Barn Reconstruction 501 Dan Loran 12 Aug 2009
Stonemasons build the wall close to its maximum height before erecting scaffolding.

w0055 Bell Barn Reconstruction 541 Dan Loran 12 Aug 2009
Over one third of the wall height has now been erected by stonemasons. Soon scaffolding will have to be erected to raise the wall higher.

w0057 Bell Barn Reconstruction 561 Dan Loran 12 Aug 2009
A member of the Gracom crew mixes mortar for use in the Bell Barn stone wall reconstruction.

w0062 Bell Barn Reconstruction 611 Dan Loran 14 Aug 2009
14 August 2009 - Scaffolding is set up to enable stonemasons to build the next layers of stone.

w0063 Bell Barn Reconstruction 621 Dan Loran 14 Aug 2009
12 August 2009 - A payloader dumps a load of uncleaned stones from Garnet Williamson's farm onto the grizzly to screen out dirt, old mortar and small stones.

w0064 Bell Barn Reconstruction 631 Dan Loran 14 Aug 2009
Detail of one of the 48 small square windows to be installed in the barn wall.

w0065 Bell Barn Reconstruction 641 Dan Loran 14 Aug 2009
A stonemason carefully puts one of the original Bell Barn stones in place during reconstruction of the barn wall.

w0066 Bell Barn Reconstruction 651 Dan Loran 14 Aug 2009
Stonemasons install the 10 inch square wooden window frames in the stone wall.

w0068 Bell Barn Reconstruction 671 Dan Loran 14 Aug 2009
View of the stone wall being built up on both sides of the south door frame.

w0071 Bell Barn Reconstruction 701 Dan Loran 14 Aug 2009
Stonemasons work on the scaffolding just east of the south doorway.

w0072 Bell Barn Reconstruction 711 Dan Loran 14 Aug 2009
Two levels of scaffolding. The lower level provides a place for stonemasons to stand next to the wall; the upper platform is used to hold stones and the mortar supply.

w0073 Bell Barn Reconstruction 721 Dan Loran 14 Aug 2009
The bobcat drives through the opening for the north door.

w0075 Bell Barn Reconstruction 891 Dan Loran 17 Aug 2009
17 August 2009 - Stonemasons work on both sides of the wall as they integrate the wooden window boxes with the stones and mortar.

w0078 Bell Barn Reconstruction 771 Dan Loran 17 Aug 2009
An elevated view to the southeast of the new Bell Barn wall under construction, featuring some of the 48 small square windows - two for each of the horse stalls.

w0080 Bell Barn Reconstruction 791 Dan Loran 17 Aug 2009
Getting the wall perfectly vertical can be a challenge when the material you work with is never straight.

w0088 Bell Barn Reconstruction 871 Dan Loran 17 Aug 2009
Mixing Mortar. A dirty job, but someone has to do it.
