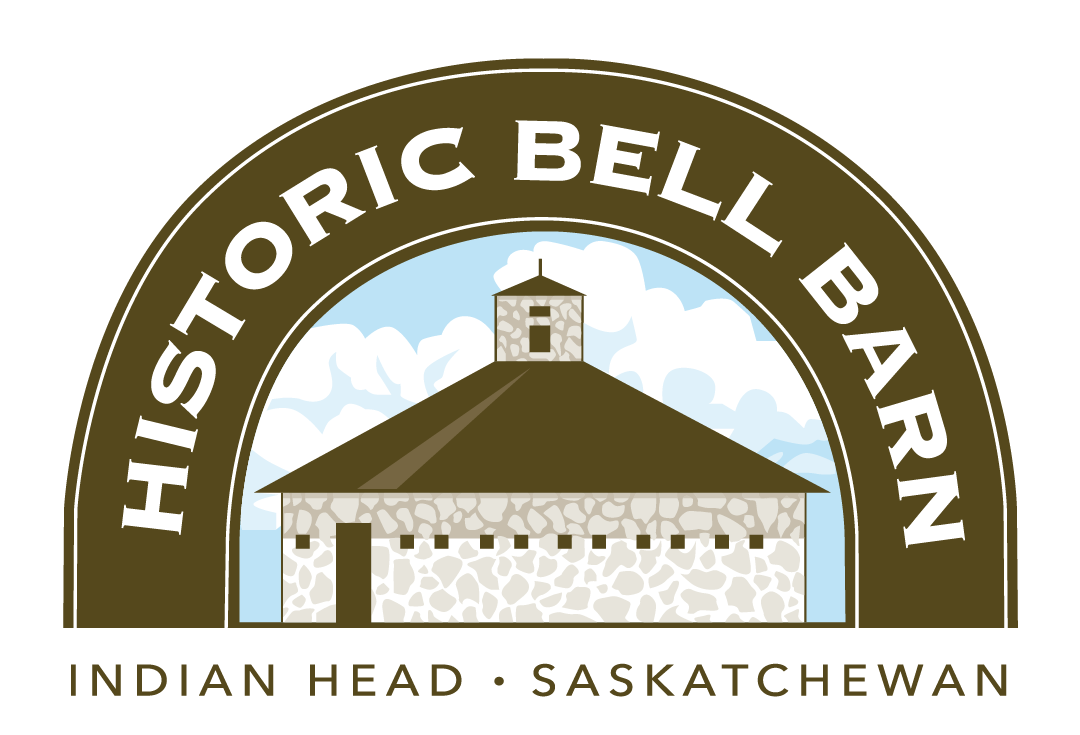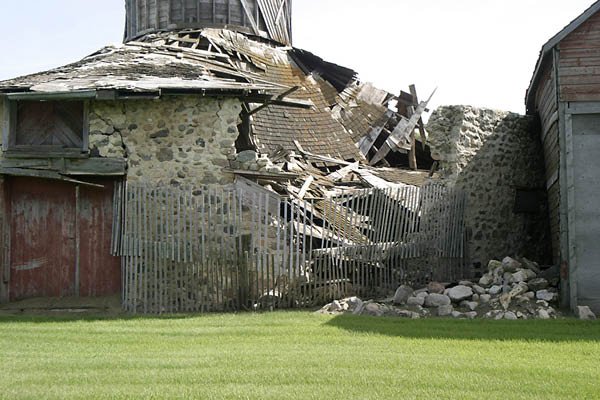The Bell Farm - Recent images: 2006 - 2008
September 26, 2006 - Dan Walker, owner of the Bell Barn, stands between the north door and the sole surviving 1882 original 8 x 8 inch square window.
The main Bell Barn at the right, with a small wooden barn in the centre, and a large wooden barn to the left, in 2006.
The only surviving original 1882 small square window - air vent next to the north door of the Bell Barn. (Source: Frank Korvemaker)
Inside the barn, looking along the stone wall on the ground floor. (Source: Frank Korvemaker)
The photos in this section will deal with the Bell Farm from the time that the decision was made to preserve the round stone barn in 2006, and subsequent documentation of the barn before its dismantling in April 2008.Here you will also find updates of the work being done to rebuild the barn on the new 5 acre site, nearby on another portion of the original corporate farm yard.This section will also include images of new landscaping and interpretive material being erected, and of events related to the fund raising and promotional activities associated with the Bell Barn Project.
SOURCES:
Most of the photographs in this section were taken by Larry Easton, Regina, Sask.
We specialize in Squarespace Websites and brands for Canadian Non-Profits, Charities, and Small businesses.






























